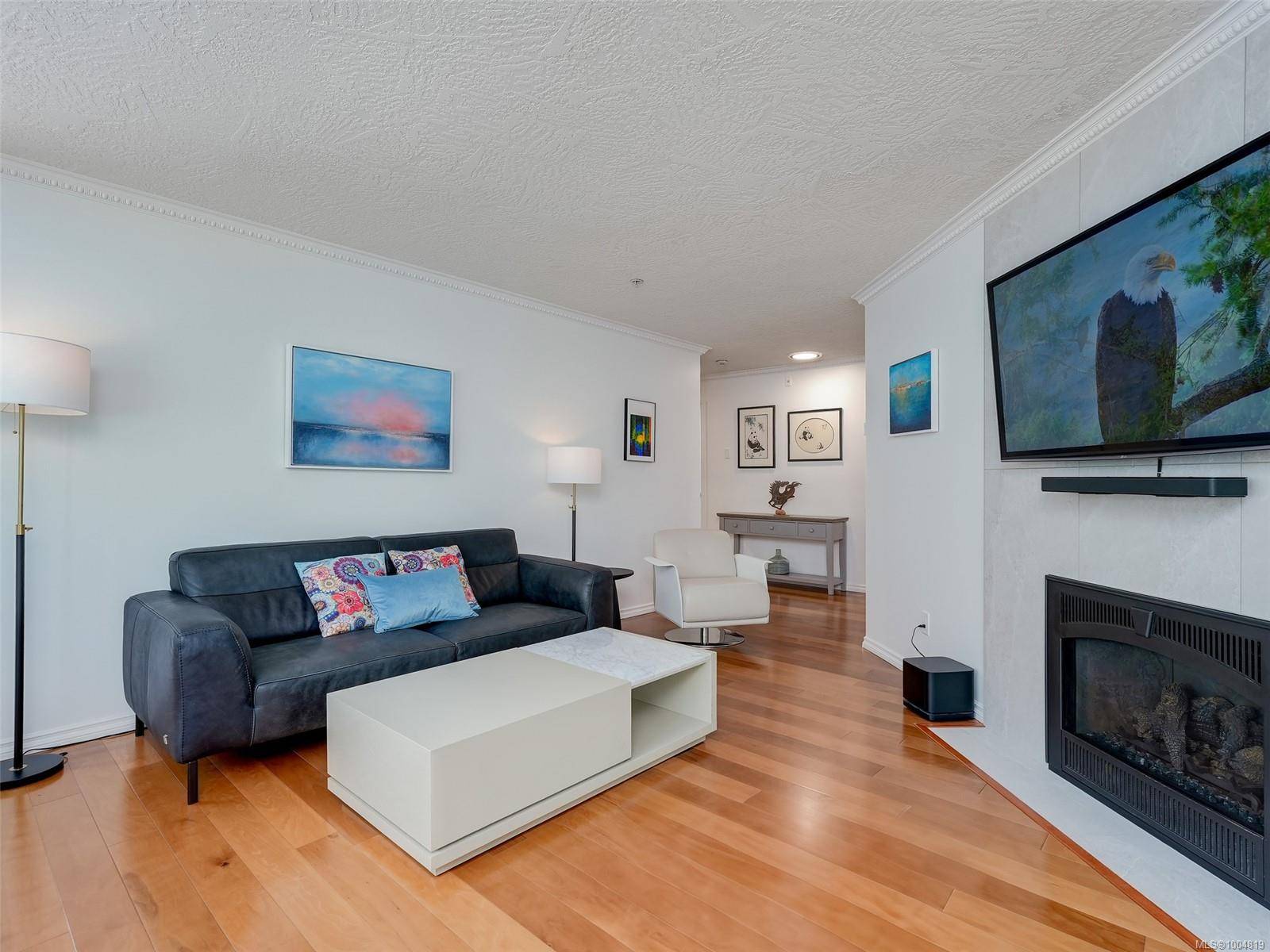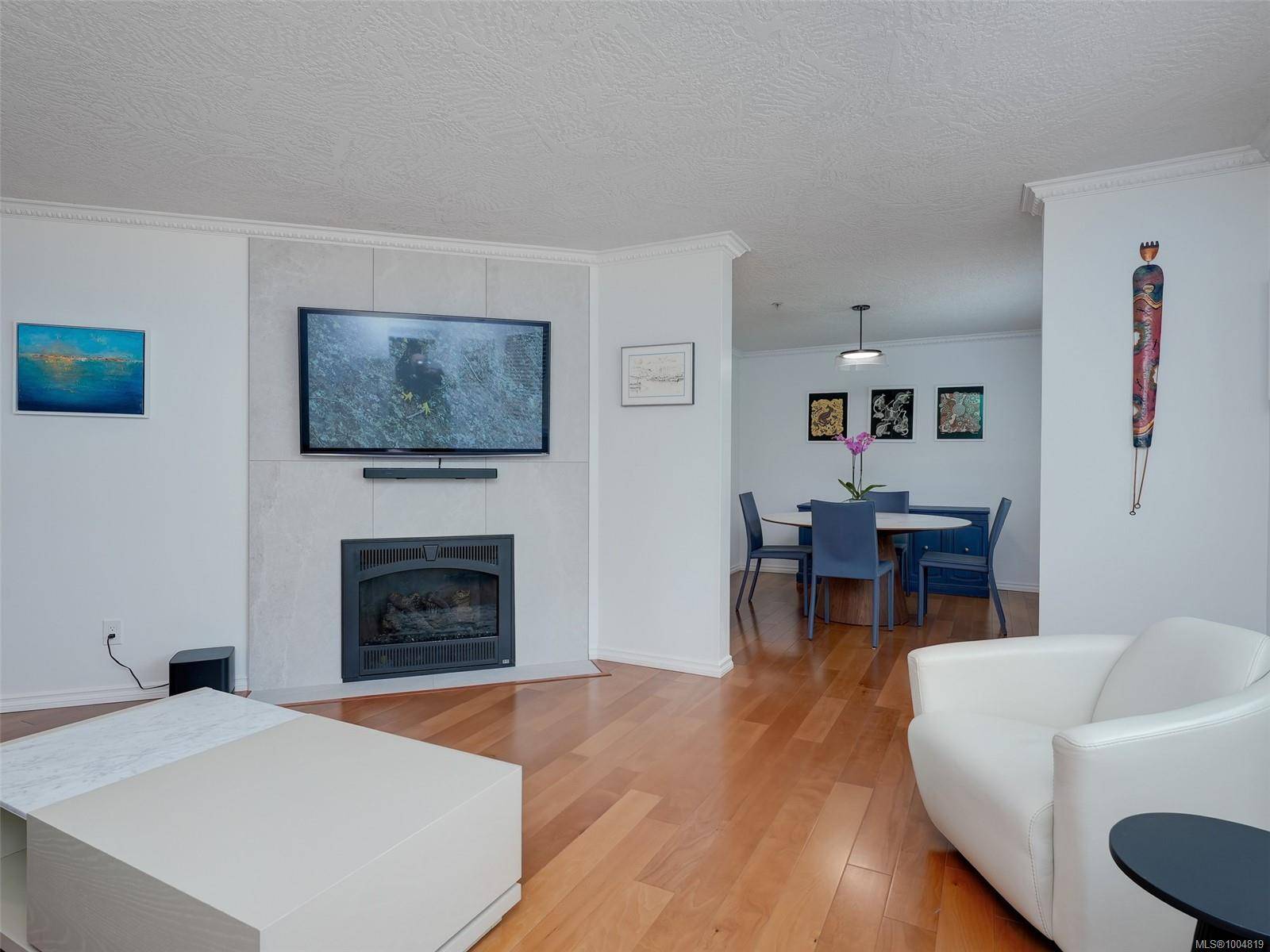9975 Fifth St #204 Sidney, BC V8L 2X6
UPDATED:
Key Details
Property Type Condo
Sub Type Condo Apartment
Listing Status Active
Purchase Type For Sale
Square Footage 1,292 sqft
Price per Sqft $599
Subdivision The Cordwood
MLS Listing ID 1004819
Style Condo
Bedrooms 2
Condo Fees $571/mo
HOA Fees $571/mo
Rental Info Some Rentals
Year Built 1992
Annual Tax Amount $2,637
Tax Year 2024
Lot Size 1,306 Sqft
Acres 0.03
Property Sub-Type Condo Apartment
Property Description
Location
Province BC
County Capital Regional District
Area Si Sidney North-East
Rooms
Main Level Bedrooms 2
Kitchen 1
Interior
Heating Baseboard, Electric, Natural Gas, Radiant Floor
Cooling None
Fireplaces Number 1
Fireplaces Type Gas, Living Room
Fireplace Yes
Appliance Dishwasher, Dryer, Oven/Range Electric, Refrigerator, Washer
Heat Source Baseboard, Electric, Natural Gas, Radiant Floor
Laundry In House
Exterior
Parking Features Underground
Roof Type Asphalt Torch On
Total Parking Spaces 1
Building
Faces South
Entry Level 1
Foundation Poured Concrete
Sewer Sewer Connected
Water Municipal
Structure Type Stucco,Wood
Others
Pets Allowed Yes
HOA Fee Include Garbage Removal,Maintenance Grounds,Sewer,Water
Tax ID 017-707-846
Ownership Freehold/Strata
Miscellaneous Balcony
Pets Allowed Aquariums, Birds, Caged Mammals, Cats, Dogs, Number Limit
Virtual Tour https://listing.uplist.ca/JordyHarris-204-9975-Fifth-St#open_houses




