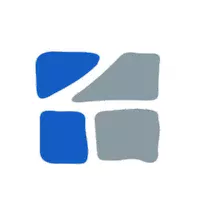5970 Stoltze Rd Duncan, BC V9L 6H7
UPDATED:
Key Details
Property Type Single Family Home
Sub Type Single Family Detached
Listing Status Active
Purchase Type For Sale
Square Footage 2,229 sqft
Price per Sqft $560
MLS Listing ID 995502
Style Main Level Entry with Upper Level(s)
Bedrooms 3
Rental Info Unrestricted
Year Built 1980
Annual Tax Amount $5,749
Tax Year 2024
Lot Size 5.030 Acres
Acres 5.03
Property Sub-Type Single Family Detached
Property Description
Location
Province BC
County Cowichan Valley Regional District
Area Duncan
Zoning R2
Direction Take Hwy 18 toward Lake Cowichan, turn left onto the Hwy 18 Connector onto Cowichan Lake Rd, Turn right onto Stoltze Rd
Rooms
Other Rooms Greenhouse, Guest Accommodations, Storage Shed, Workshop
Basement Crawl Space
Main Level Bedrooms 1
Kitchen 1
Interior
Interior Features Breakfast Nook, Ceiling Fan(s), Dining/Living Combo, Eating Area, French Doors, Sauna, Soaker Tub, Vaulted Ceiling(s), Wine Storage, Workshop
Heating Baseboard, Electric
Cooling None
Flooring Mixed
Fireplaces Number 2
Fireplaces Type Wood Burning, Wood Stove
Fireplace Yes
Window Features Insulated Windows,Stained/Leaded Glass
Appliance F/S/W/D, Hot Tub, Microwave, Oven Built-In, Water Filters
Heat Source Baseboard, Electric
Laundry In House
Exterior
Exterior Feature Garden
Parking Features Additional, Carport Double, Driveway, Garage, RV Access/Parking
Garage Spaces 1.0
Carport Spaces 2
View Y/N Yes
View Mountain(s)
Roof Type Metal
Accessibility Ground Level Main Floor, Primary Bedroom on Main
Handicap Access Ground Level Main Floor, Primary Bedroom on Main
Total Parking Spaces 6
Building
Lot Description Acreage, Family-Oriented Neighbourhood, Irregular Lot, Landscaped, Level, Park Setting, Private, Quiet Area, Recreation Nearby, Rural Setting, Southern Exposure
Faces West
Entry Level 2
Foundation Poured Concrete
Sewer Septic System
Water Well: Shallow
Architectural Style Log Home
Structure Type Insulation: Ceiling,Insulation: Walls,Log,Wood
Others
Pets Allowed Yes
Tax ID 023-337-991
Ownership Freehold
Acceptable Financing Purchaser To Finance
Listing Terms Purchaser To Finance
Pets Allowed Aquariums, Birds, Caged Mammals, Cats, Dogs




